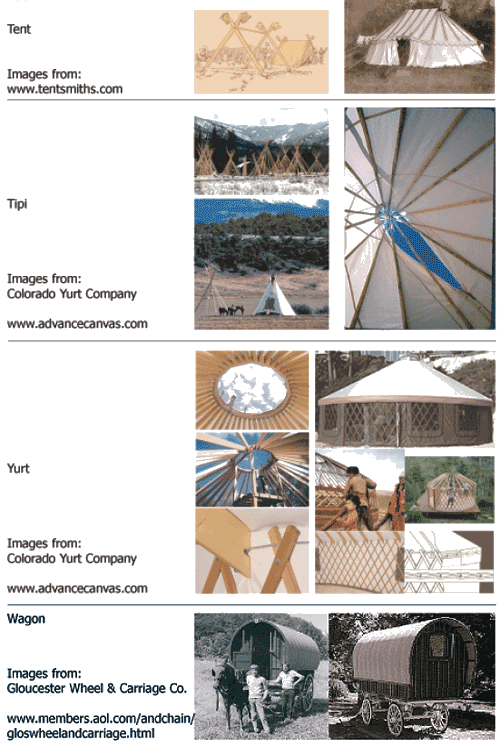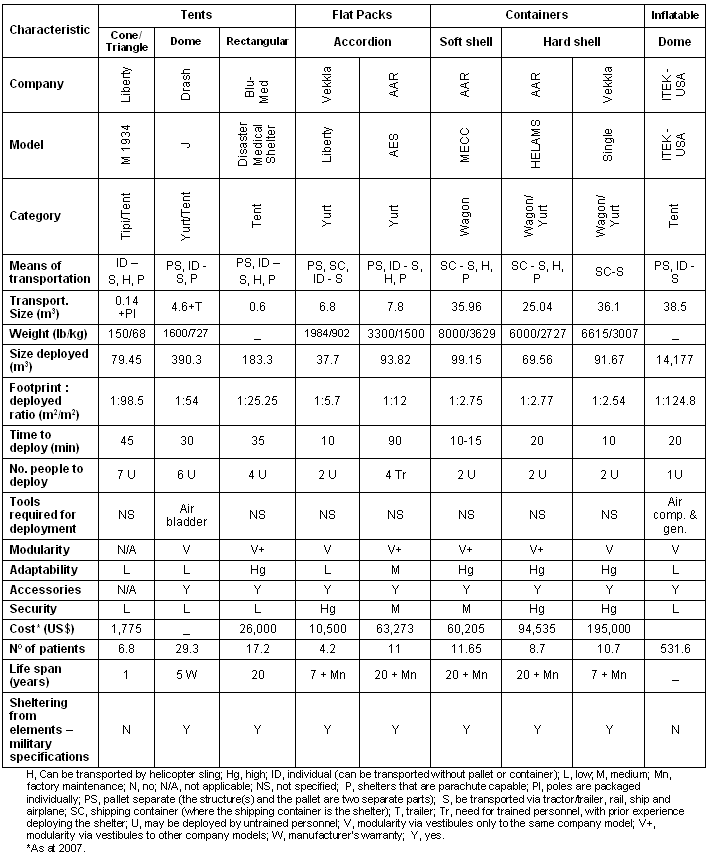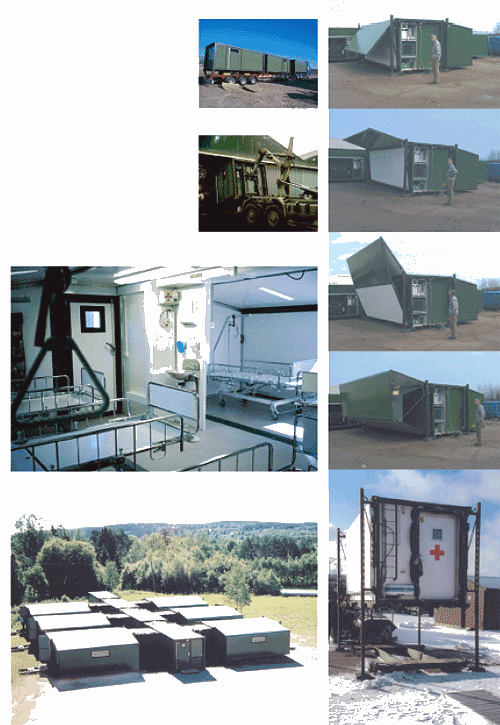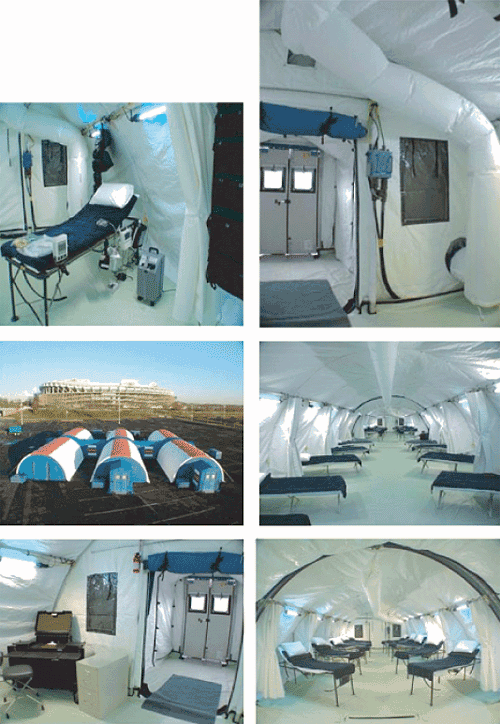Introduction
Recent international situations have prompted a resurgence of interest in the use of portable field hospitals (FH) for post-disaster relief scenarios. Due to this an increased number of manufacturers are producing a dizzying array of solutions, worldwide. This article attempts to facilitate a better understanding of current solutions in a manner that allows easy comparison. It is instructive to start with a brief historical review. By the comparison of modern shelters with ancient predecessors, it is possible to obtain the best idea of the applications, limitations and benefits of individual design types and models.
Brief history of portable architecture
Although there is evidence of pre-historical portable structures, this investigation begins with several of the more prominently documented examples.
The tipi: The tipi was a shelter originally used by paleolithic north Americans as shelter while following migrating herds of buffalo (Fig1). A tipi can be described as a lightweight, conical structure with a skeleton of poles braced at the top, and a cladding of sewn animal skins. This structure can be erected in approximately 20 min and is traditionally dragged behind a horse. The conical shape restricts internal space but allows increased resistance to natural elements. The tent was one of the first forms of architecture and still exists, relatively unchanged. The design is believed to have originated from nomadic tribesman of northern Africa1.
The yurt: The yurt was originally used by Asian inhabitants of the central steppes in their horse-based society (Fig1). The construction consists of a trellised wall with joints that allow a swiveling capability. The joints were traditionally made from rawhide links between poles of wood. The wall was arranged in a circular design, allowing a high degree of stability. When the yurt was erected, the wall was expanded in an accordion manner, then formed into a circular shape. Next, upright central poles were connected to the circular wall. Skins were then draped to cover the entire structure, including the wall. This structure was required to be carried by horses due to its weight but afforded amazing structural stability. Because the skins were separate from the structural framework, the yurt could be adapted from summer to winter weather conditions, simply by changing the thickness of the coverings. The yurt can be erected by three to four people in approximately 30 min1.
The wagon: The wagon was originally designed for transportation of goods and later adapted into a shelter for occupants (Fig1). Perhaps one of the first and better known examples of such a conversion is the one used by Napoleon, who was know to travel with a wagon outfitted to include resting and dining quarters. The traveling circus performers of the 19th century perfected the use of the wagon as performance space that doubled as living quarters. Traditionally made from wood and drawn behind horses, the wagon had either two or four wheels. The wagon was developed as a practical adjunct by people who spent large amounts of money to outfit a vehicle for travel, thereby avoiding the need to erect separate sleeping quarters. Their end result is a 'turn-key' shelter that does not need to be erected at the time of arrival or broken down before departure1.

Figure 1: Examples of early portable structures, reproduced with permission.
Contemporary portable field hospitals
There is a multitude of portable FH manufactured and used today. What follows is a discussion of some of the factors to be considered when making a comparison, summarized in Table 1.
Factors for consideration when evaluating portable field hospitals
Category: Category describes the current shelter's ancestry in terms of the four predecessors of portable architecture: tipi, tent, yurt and wagon. This will allow for easier comprehension and comparison of the structural basis of each shelter.
Means of transport: All possible alternatives are included for each of the structure's transportation methods. With mobility being one of the key elements of success of a rapid-response structure, the more vehicles (car, track, train, boat, airplane, helicopter or human) that can be used to deliver the structure to its destination, the more effective that structure will be. There are three methods of packaging for transportation: individual, pallet or shipping container.
Pallet: The term 'pallet' is a reference to the internationally recognized ISU shipping pallet with base dimensions of 108' x 88' (274.3 cm x 223.5 cm)2. The height is distinguished by the name of the pallet, ISU-90 is 90' (228.6 cm) high, ISU-70 is 70' (177.8 cm) high. The thickness of the pallet varies according to the strength required to carry the load.
Shipping container: The term 'ISO shipping container' is a reference to the International Organization for Standardization (ISO) standard shipping container (also referred to as intermodal container), used to transport freight. ISO containers can transport freight in more than one mode (eg by truck and rail, or rail and ship)2. ISO containers are manufactured in standard sizes.
Transportation size: This is the size of the shelter when stored for transport, an important measurement that influences the transport method available. The transport method determines response phase speed, efficiency and cost, among other factors.
Weight: The shelter's transport weight, unloaded and without additional equipment such as HVAC (heating, ventilation and air conditioning) systems dramatically influences the transport method chosen.
Size when deployed: The size of the shelter when deployed and ready for occupancy assists in designating its most appropriate usage.
Footprint to deployed ratio: This common measurement is used to determine the efficiency of a shelter. The ratio consists of the shelter's area (packed) in transport mode (named 'footprint'), divided by the area of the shelter when deployed. A larger denominator (deployed) with a smaller numerator (footprint) indicates a more efficient and desirable shelter.
Time to deploy: The manufacturer's reported time to erect/deploy the shelter from transport mode.
Number of people needed to deploy: The manufacturer's reported number of people required to deploy the shelter from transport mode.
Modularity: A reflection of how and if the shelter can be attached to others, forming a complex for increased occupancy area.
Adaptability: A reflection of the shelter's ability to be adapted for tasks other than those for which it was designed. Included is the shelter's ability to be deployed in adverse ground conditions, such as over debris or on uneven ground.
Security: The shelter's ability to provide security for the occupants (eg protection from theft or attack) reflects the material used in construction, and demonstrates unique structure.
Number of patients: This is an estimation only because the number of patients accommodated can vary greatly, based on the treatment requirements. This factor is compared in the table in order to illustrate design limitations of individual shelters, due to wall positioning and usable floor space. Sphere project guidelines3 were used to determine the foot- or meters-squared requirements of a patient in a ward-like setting. Sphere Project guidelines state a minimum of 3.5 m2 per person of covered area3.
Life span: The manufacturers report the length of time the shelter can function once deployed, as well as the number of times the shelter may be deployed and re-transported. Repair and maintenance by the manufacturer is also noted, if the information was available.
Shelter from the elements: The majority of shelters reviewed are in use by various military forces world-wide. For this reason, the shelters must comply with various military specifications on heat and cold insulation, snow load and wind gusts. These are detailed for each individual shelter, when the data was available.
Table 1: Factors to be considered when making a comparison of portable field hospitals

Individual shelters
Having reviewed the summary of the attributes of contemporary shelters, for the purposes of comparison, three specific examples will be examined in greater detail. Due to their ability to intercomplex, ease of mobility and footprint to patient housing ratio, the following shelters will be described:
- AAR Mobile Expandable Container Configuration (MECC)
- Vekkla single
- Alaska shelters/Blu-med AKMSS/disaster medical facility.
AAR Mobile Expandable Container Configuration: The Mobile Expandable Container Configuration (MECC), as its name suggests, is a container that expands into a shelter4. When packed, it is easily transportable due to the standard 20' ISO dimensions of the container. Transportation alternatives that the container provides include tractor/trailer, rail, ship and plane. In addition, the MECC can be attached to a helicopter sling. Due to an innovative wheel system that AAR manufactures, the high speed mobility wheel set4, the container can be towed directly behind a tow-capable vehicle.
This towable container with storage space is, in principle, a wagon. As was its predecessor, the MECC is a turnkey shelter, with minimum assembly requirements upon arrival at the site. Indeed, MECC has adopted the wagon's ability to contain all necessary equipment, not just what is needed for the shelter's assembly.
In modern times, when the demands for efficiency pressure manufactures to devise solutions for cheaper and faster transport, the wagon's one-to-one footprint to deployed ratio was not considered financially and ergonomically viable. The MECC overcame this obstacle by allowing the sides of the container to expand, thus providing a usable floor area almost three times larger than its container.
While in shipping mode, the MECC resembles an ordinary container. The hard shell is manufactured using lightweight sandwich panels, allowing for strength while reducing transport weight. The panels can vary in thickness and material, which makes them adaptable to clients' needs. The panels can be constructed from materials such as fiberglass, woven glass, graphite and aluminum for the facings and honeycomb fiber, aluminum, PCF or solid balsa wood for the core. The most commonly used composite consists of aluminum facings and a balsa wood core. This combination provides maximum insulation, because wood prevents the creation of the cold-bridge phenomenon (where poor thermal insulation between the exterior and interior faces of a wall encourages condensation to form) and balsa is extremely lightweight.
Upon arrival at the site, the MECC is a box, which needs 15 min and two people to deploy into operational status. There is no need for special equipment because the transformation occurs through the use of hand cranks. The two sides of the container are lowered, becoming the extended floor of the shelter, while the soft wall cover unfolds and stretches over a quick-erect, lightweight steel frame, becoming the wall and the roof of the extended sides. Retaining the roof and two non-expanding sides as hard surfaces, the MECC maintains its structural durability. In addition, this allows for rigid foam insulation, used in the ceiling, the walls and the folded-down floors, as well as insulated steel panel doors. This provides better temperature control inside the shelter. Furthermore, this design allows for equipment to be mounted and protected within the hard core of the shelter during transport, thus eliminating the need for reconfiguration upon deployment. This ability to secure items within the shelter includes permanent fixtures such as washbasins and impact-resistant lighting, as well as temporarily fixed items such as medicine carts, portable X-ray machines and other equipment. The floor features a vinyl sheet surface with a plywood sub-floor and embedded cargo hold-down tracks. The hard-sided walls are covered with plastic laminate panels on the interior. Soft-sided walls are constructed from durable UV-resistant and waterproof fabric with an opaque insulation layer and inner liner. This combination of interior surfacing allow for ease of maintenance and house-keeping. A vestibule system, using velcro combined with zippers, allows the shelter to interconnect with other AAR designs, as well as Alaska shelters.
Accessories for the MECC can include an HVAC system, electrical panel for lighting and power distribution, electrical outlets in 110v or 220v current, water and utility ports, plumbing and mechanical systems for sewage, and haz-mat drainage. The facility is highly customizable from the manufacturer, designed around the individual user's needs, including windows, colors and additional egresses.
The adaptability of the MECC includes potential use of external jacks for deployment and leveling over uneven terrain and above water or hazardous materials. Alternatively, it can be directly deployed on the trailer bed of a truck.
The MECC can be easily adapted to use as a command post, barracks or medical facility. The shelter is easily transported, durable and has an ability to withstand harsh climactic conditions, providing a secure facility for personnel and patients. It has a 20 year lifespan and can be maintained by the manufacturer.
Vekkla Single: The Vekkla Single is a wagon-based design with hard sides, both in transport and when deployed5. The shelter transports as a solid 20' ISO container and expands on site to reveal a 1:3 footprint to deployed ratio. The technology allowing the shelter to expand on site is borrowed from the yurt. Powerful arms (hydraulically or manually operated) allow the walls to be raised and then positioned to form additional space (Fig2).
Due to its hard shell, the Single is best suited to providing a secure work environment in foul weather conditions and civil unrest. The ability to transport equipment within the shelter, as well as have equipment pre-placed for use once erected, makes the Single a turnkey operation that is easily assembled on site. Assembled by two people in 10 min without special tools, the Single yields a 37 m2 work area once expanded.
The roof, wall and floor panels are of composite design with high-density polystyrene foam core and glass fiber reinforced polyester surface. Accessories include a generator, HVAC system, water and sanitary facilities, but these are not included in the base purchase price. The hard-sided design allows good climate control, maintaining inside temperatures of 20-25° C, while ambient temperatures vary between -30 and 45° C.

Figure 2: The Vekkla Single.
Alaska Shelters/Blu-Med AKMSS/Disaster Medical Facility: Alaska Shelters/Blu-Med manufactures tents for a variety of military and civilian uses6. The AKMSS is a shelter used by the US military, while an identical disaster medical facility is the civilian version manufactured by Blu-Med. The AKMSS is a tent-based design; however, instead of wooden poles and cloth, vinyl fabric is used to cover an aluminum support frame (Fig3). The ability to pack four shelters per pallet gives a compact, easy to transport package yielding a total living area of 241 m2 per pallet. The footprint to deployed ratio of 1:25 shows the compact nature of the shelter, and is matched by a large usable area, once erected. The 35 min, four-person deployment requires basic tools (included in the transport package).
The Alaska Shelters tents are known for their durability in inclement weather. The portable medical clinic on Mount Everest staffed by the Himalayan Rescue Association has chosen this shelter for its performance in foul weather and transportability7. This tent has an ability to withstand 100 miles/h (160 km/h) wind gusts, 20 lb (10 kg) snow load and maintain interior temperatures between 50 and 74° F (9.99° C and 23.3° C) with ambient temperatures of -25 to 120° F( -31.6° C to 48.8° C).
AMKSS tents can be fully inter-complexed with other Alaska Shelters, as well as AAR designs through a vestibule system. An additional unique feature of Alaska Shelters is the ability to be chemically hardened, once deployed. This ensures a lifespan of over 20 years, once in place. Generators, lighting and electrical outlets are available as accessories.
This shelter system does not allow for transportation of equipment pre-packed within. This inability requires additional transport space for mission equipment. An AKMSS is an ideal solution to housing a larger number of patients in a ward like setting. The ease of transportation, large footprint to deployed ratio, durability and ability to interconnect with shelters from other manufacturers are all potentially valuable features.

Figure 3: The Blu-Med AKMSS/Disaster Medical Facility, reproduced with permission.
Field use
While a portable FH is not needed for every response, any scenario where existing medical facilities might be damaged, destroyed, over burdened or inaccessible, require consideration of a portable FH, especially in remote scenarios.
Purchase cost is the primary reason why non-government organisations are not using portable FH (S Tomlin [International Medical Corps], pers. comm., 2004). This cost, while initially high, may be justified by the lifespan of the shelters, and the decrease in transit time for patients from rescue sites to existing hospitals.
Discussion
The first 24-48 hours after a disaster require a level of care different from that offered by a standard outpatient clinic. Field hospitals operating in this time frame provide what the Panamerican Health Organization /WHO terms 'early emergency medical care'. The FH must be capable of providing care at the level of existing hospitals (presumably incapacitated, overwhelmed or inaccessible). This care should include the ability for basic surgery, advanced cardiac life support and advanced trauma life support, as well as have a supply of equipment and medicine suitable for at least 72 hours of unassisted operation7. This facility should include the ability to house patients in a ward-like setting sheltered from the elements, as well as the capability for treating and housing critically ill patients who require surgery and advanced resuscitation. The staff of such a hospital should be housed adequately and in direct proximity to the FH. An FH selected for such service should be adaptable to unknown conditions and patient requirements. A highly customizable FH with the ability to be easily transported and erected to provide a self-sufficient and ergonomically suitable work environment is the key.
Our recommendation is based on several assumptions, such as access to suitable and ready transport. A C-130 cargo plane is the recommended method of transport due to ease of availability, cargo capacity, fuel performance, short runway capability and durability. A C-130 configured for cargo transport can carry 5 full pallets fully closed or 6 pallets with the rear door ramp open8. Our recommendations are based on 5 pallet positions and a secured load, door closed.
Recommendation
The AAR MECC combined with Alaska Shelters AKMSS tents is an excellent example of such an FH. The AAR MECC has the ability to provide an operating theatre and ICU facility, in a secure and easily transported package. The nature of the MECC's design also allows for the secure transportation of required equipment within the structure, without the need for sacrificing additional cargo space. The WHO Essential Drugs Kit from Missionpharma9 fits easily within, at a measurement of 3.32 m2 and 806 kg. The kit is broken down into 24 separate and smaller boxes.
A structurally reinforced unit, such as the MECC, is ideal for treating acutely ill patients, due to the adaptability, ability to have running water within and access to electrical outlets powering required equipment such as ventilators, Bovey machines etc. The use of structurally reinforced facilities such as the MECC are impractical for housing non-acute patients due to cost, space availability and transportation requirements.
The combination with Alaska Shelter's AKMSS tents provides a ward area to house less acutely ill patients who require observation and care above an outpatient level. The ability to transport four AKMSS tents per pallet gives an amazing 2600 feet2 (792 m2) per pallet of usable ward space and shelter. For ease of transportation, two AKMSS shelters are advised, initially. These two AKMSS shelters will provide 1300 feet2 (396 m2) of ward space. By using bunk-bed configuration, the number of patients housed can be doubled. The two-shelter system complexes together via vestibules, and can be erected entirely in 35 min using eight people. This provides a completely enclosed hospital.
Housing FH staff is a requirement that is often overlooked. During initial responses the staff will be spending the majority of time working and often sleep in shifts, using the same bunks as those who are up and working. AAR ISU-90 containers can be configured for a sleeping area with bunk beds to house four staff at a time, in a secure, hard-walled environment. This staff sleeping quarters can also include communications equipment. Shower/cleansing facilities for staff and patients are an often overlooked requirement. AAR produces an ISU-90 container that is capable of holding 4 showers, accessible from 2 separate doors on either side. By having separate showering areas, patient and staff areas are kept separate.
The combination of the Alaska Shelters and a MECC allows for a C-130 plane to transport all required facilities in one trip, with the MECC occupying 2.5 pallet positions, two AKMSS tents taking one-half pallet position and the two ISU-90 containers for staff housing and showering facilities taking the last two pallet positions. The required medical equipment is safely stored within the AAR shelters, eliminating the need for additional space. The result is one cargo plane carrying 1300 feet2 (396 m2) of ward space, an ICU/surgery area of 400 feet2 (121.9 m2); secure staff and communications shelter, patient and staff showering facilities and required medical equipment.
The modularity of these shelter systems allows for a highly customizable system that has the ability to interconnect and adapt to any required scenario and additional incoming shelters. The initial team can perform an assessment of needs and request additional modules while still providing initial emergency medical care, avoiding time wasted in initial assessment that may jeopardize the operation10. Drawbacks to this system include cost, transportation difficulties and sustainability.
Conclusion
This article was developed to assist those involved in using and designing portable FH. The most prominent FH currently made and used have been evaluated (Table 1). The use of FH will only increase in the future as cities grow in size, with the distance to medical centers becoming critical for outlying populations. In addition, locations once considered remote are now being occupied. First-response healthcare teams need not only need to be educated in the provision of care in remote or resource poor areas, but they must also be familiar with the equipment they will encounter.
Today's portable FH allow current technology to be brought to the world's most remote locations. The result of this is better patient care, anywhere.
References
1. Kronenburg R. Houses in motion, 2nd edn. West Sussex: Wiley-Academy, 2002.
2. GlobalSpec. About ISO containers. (Online) no date. Available: http://www.globalspec.com/learnmore/material_handling_packaging_equipment/iso_containers (Accessed 17 August 2007).
3. The Sphere Project. The Sphere Project. (Online) 2006. Available: http://www.sphereproject.org (Accessed 23 August 2007).
4. AAR Corporation. Mobility systems. (Online) 2004. Available: http://www.aarcorp.com/gov/Mobility/Shelters/shelters_mobile.htm (Accessed 16 August 2007).
5. Vekkla. Welcome to Vekkla. (Online) 2004. Available: http://www.vekkla.com/ (Accessed 16 August 2007).
6. Blue Med Response Systems. Alaska Structures. (Online) 2004. Available: http://www.alaskastructures.com (Accessed 16 August 2007).
7. Panamerican Health Organization. Guidelines for the use of foreign field hospitals in the aftermath of sudden impact disasters. (Online) 2003. Available: http://www.paho.org/english/dd/ped/FieldHospitalsFolleto.pdf (Accessed 3 September 2007).
8. Lynden Air Cargo. Lynden Air Cargo. (Online) 2004. Available: http://www.lac.lynden.com/lac/index.html (Accessed 16 August 2007).
9. WHO. The Interagency Emergency Health Kit 2006. (Online) 2006. Available: http://www.who.int/medicines/publications/WEB_IEHK_EN.pdf (Accessed 16 August 2007).
10. Heyman SN, Eldad A, Wiener M. Airborne field hospital in disaster areas: lessons from Armenia 1988 and Rwanda 1994. Prehospital and Disaster Medicine 1998; 13(1): 21-28.
